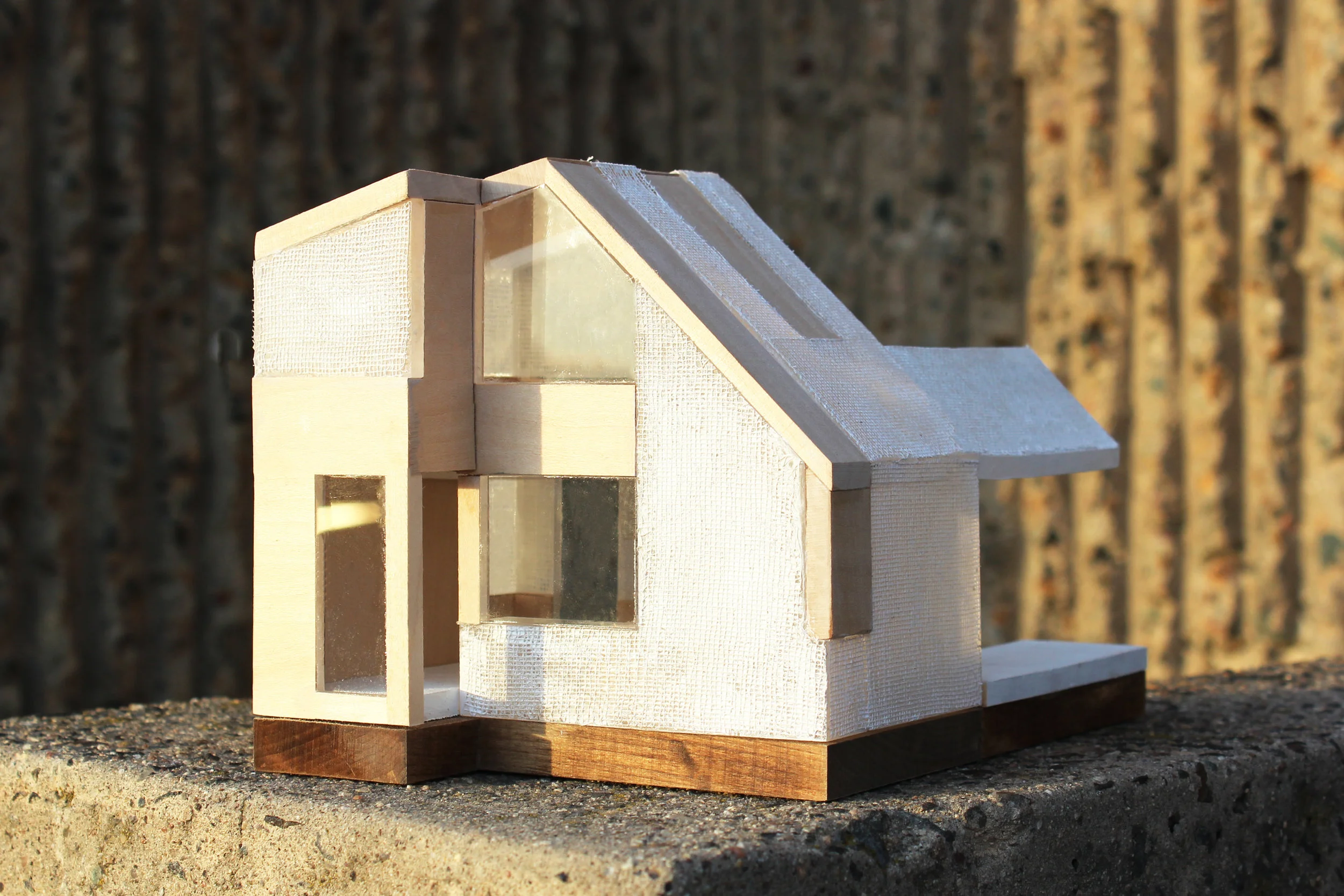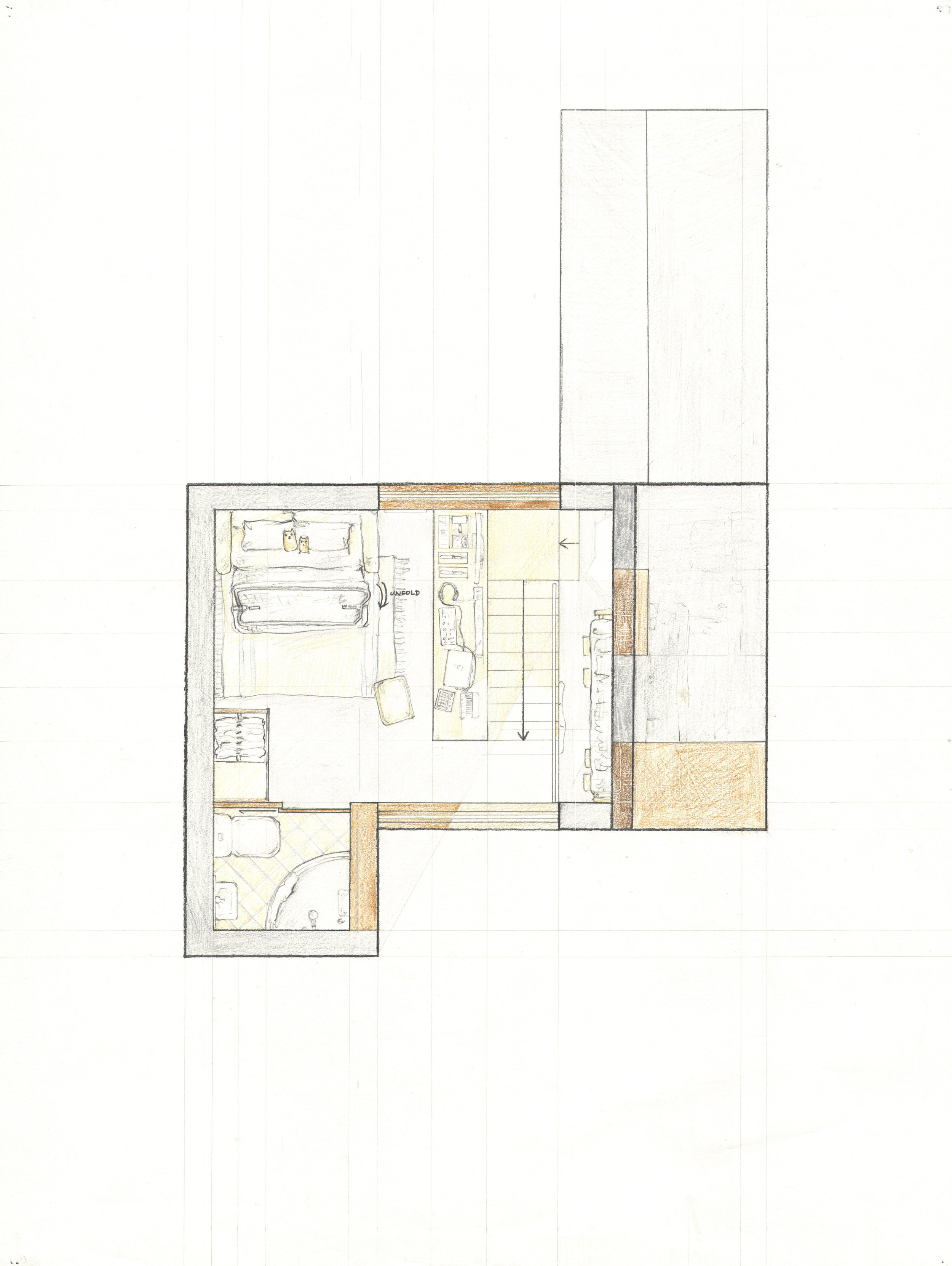Fall 2017
The Weaver and Scholar House
UNDERGRADUATE, Senior Studio
CRITIC: Turner Brooks
The project is a studio structure of no more than 600 square feet to house visiting scholars and weavers. It is to be built on the landscape surrounding the central complex of buildings making up the Josef and Anni Albers Foundation in Bethany, Connecticut.
Other than functioning as a museum, archive and offices, the foundation is also a place that provides space and funding for contemporary visiting scholars and artists to pursue related work.
The Foundation wants to expand the program with another studio to house both a scholar and a weaver. Due to budgetary limitations, there can be just one building to house both, but not large enough for simultaneous habitation. A single studio space must be developed efficiently for the activities of these two different occupants pursuing their separate disciplines, one on the heels of the other in roughly two month furloughs.
Design Statement
Two talented and resourceful Bauhaus misfits, Josef Albers and Anni Albers had a long-term partnership that nourished each other’s lives throughout. Both interpersonal and professional, it remained robust despite various turmoils during the first half of the 20th century, and has inspired generations of designers, researchers and artists.
Paying tribute to such a precious partnership that was constantly constructive, the design features two intertwining facade qualities centered on the core furniture of this studio that economically accommodates the needs of both a scholar and a weaver.
The proposed residency rotation is represented as the rotation of seasons in the design deliverables.
Weaver’s Facade: Translucent Fabric Layering
CORE FURNITURE
Scholar’s Facade: Timber Clad
Activities centered around the core furniture determine the material alternations on the facade
South Elevation
North Elevation
West Elevation
East Elevation
Detail Section of Weaver’s Facade
Detail Section of Scholar’s Facade
Ground floor plan
Second floor plan





















