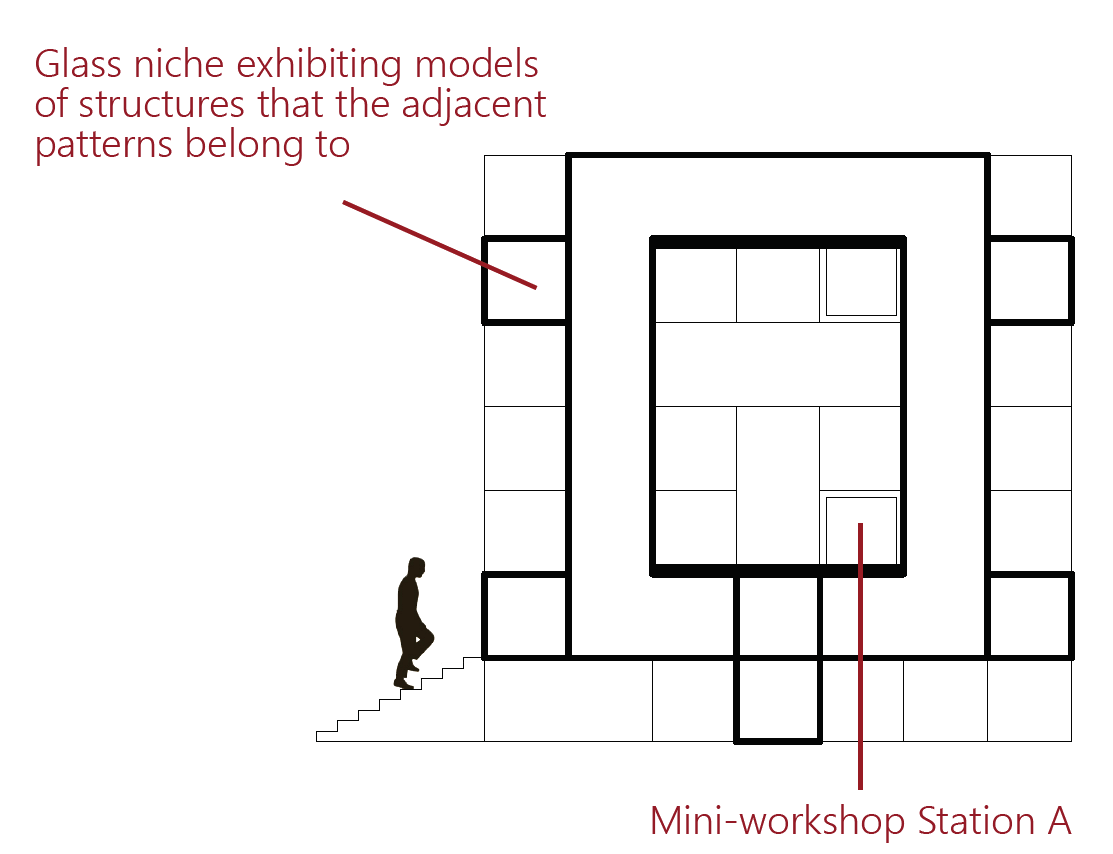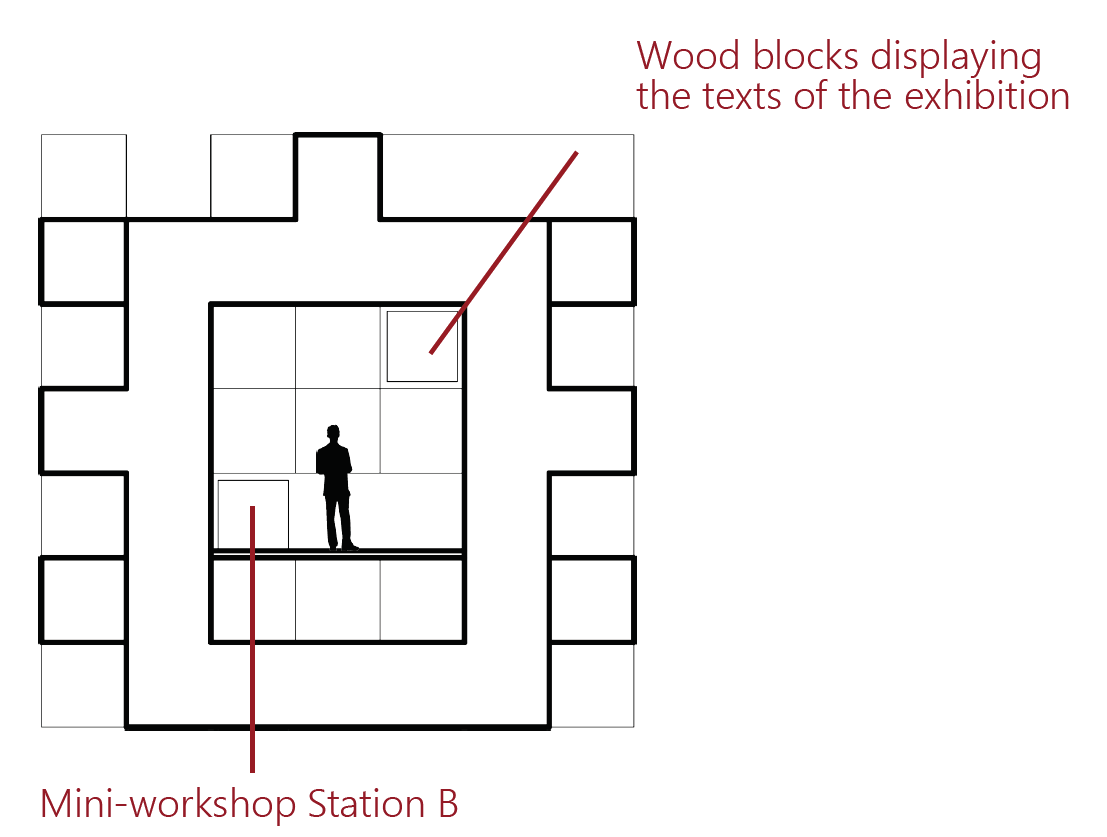FALL 2016
Viewing Device for Traditional Chinese Architectural Colorings
UNDERGRADUATE, Junior Studio
CRITICS: Bimal Mendis, Rosalyne Shieh
Although traditional Chinese architecture is characterized by the usage of wood, both the carpenters and commissioners would like to conceal the wood texture with heavy paints and intricate decorative patterns to create an illusion of eternity. This decorating method make paintings and architectural forms interdependent.
Despite their unique beauty, those decorative paints and patterns are perceived as an attribute to the buildings' spatial quality, and are not conspicuous to the audiences individually. However, those paintings may lose their spatial context if each of them were to be framed and presented as flat images. Therefore, I seek to design a monumental exhibition space to explore a new method of showcasing those colors, paints and patterns, which allows the audiences to examine the decorative patterns as individual objects, while grasping their spatial context without being overwhelmed by other qualities that traditional Chinese buildings possess.
Patterns seen on the Buildings (Image: Creative Commons)
Patterns Presented as Flat Images (Liang, Sicheng. Qing Shi Ying Zao Ze Li. Beijing: Zhongguo Jian Zhu Gong Ye Chu Ban She, 1981. Print.)
Looking into Historical References of Structures / Patterns to Generate a Form (Image: Li, Jie. Ying Zao Fa Shi. Beijing: Zhonghua Shu Ju, 1992. Print.)
PLAN
ELEVATION I
ELEVATION II
Isometric Diagram: Volume Add-on Phase II
Isometric Diagram: Volume Add-on Phase II
Isometric Diagram: Volume Add-on Phase II
SECTION I
SECTION II

















