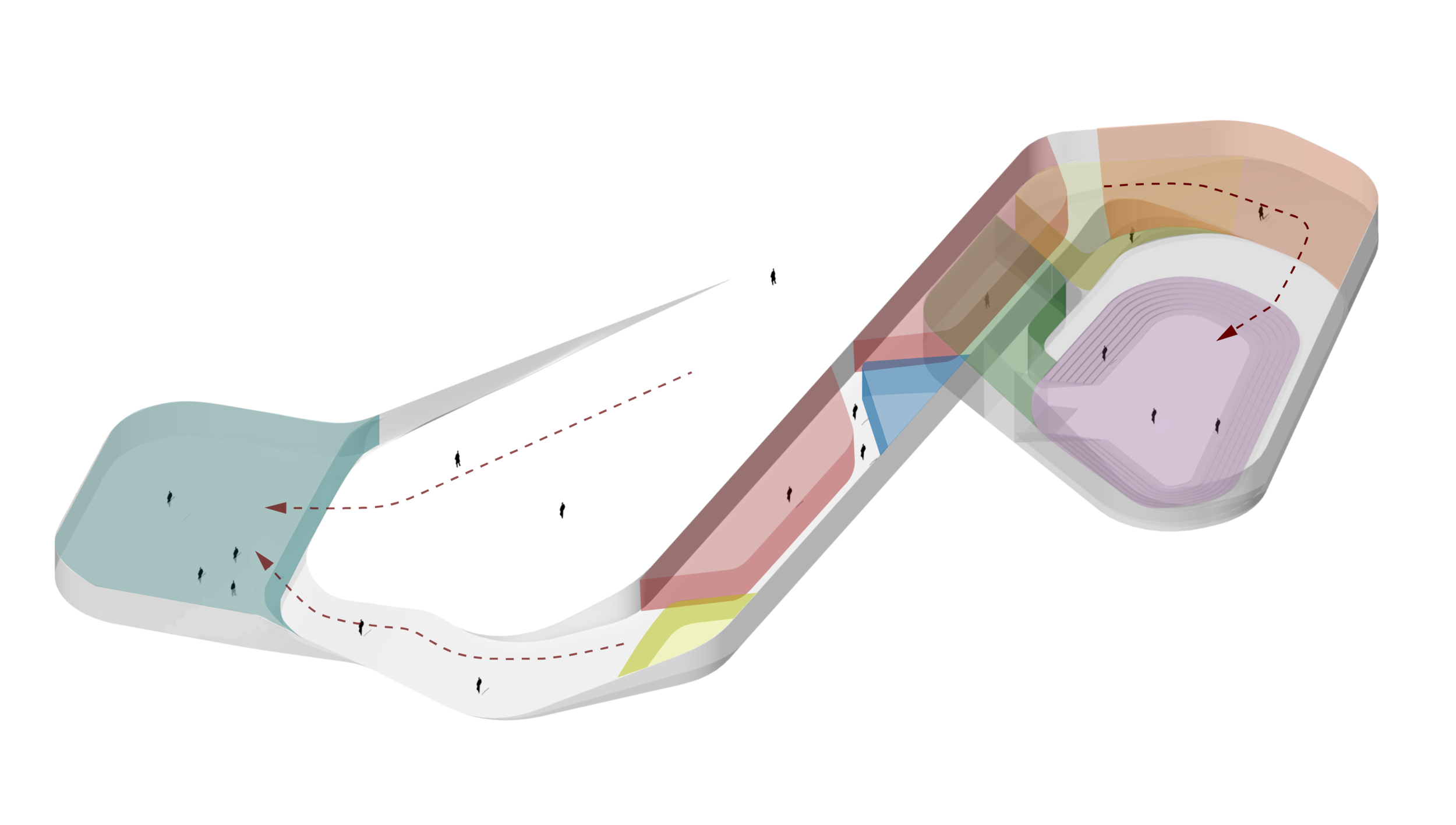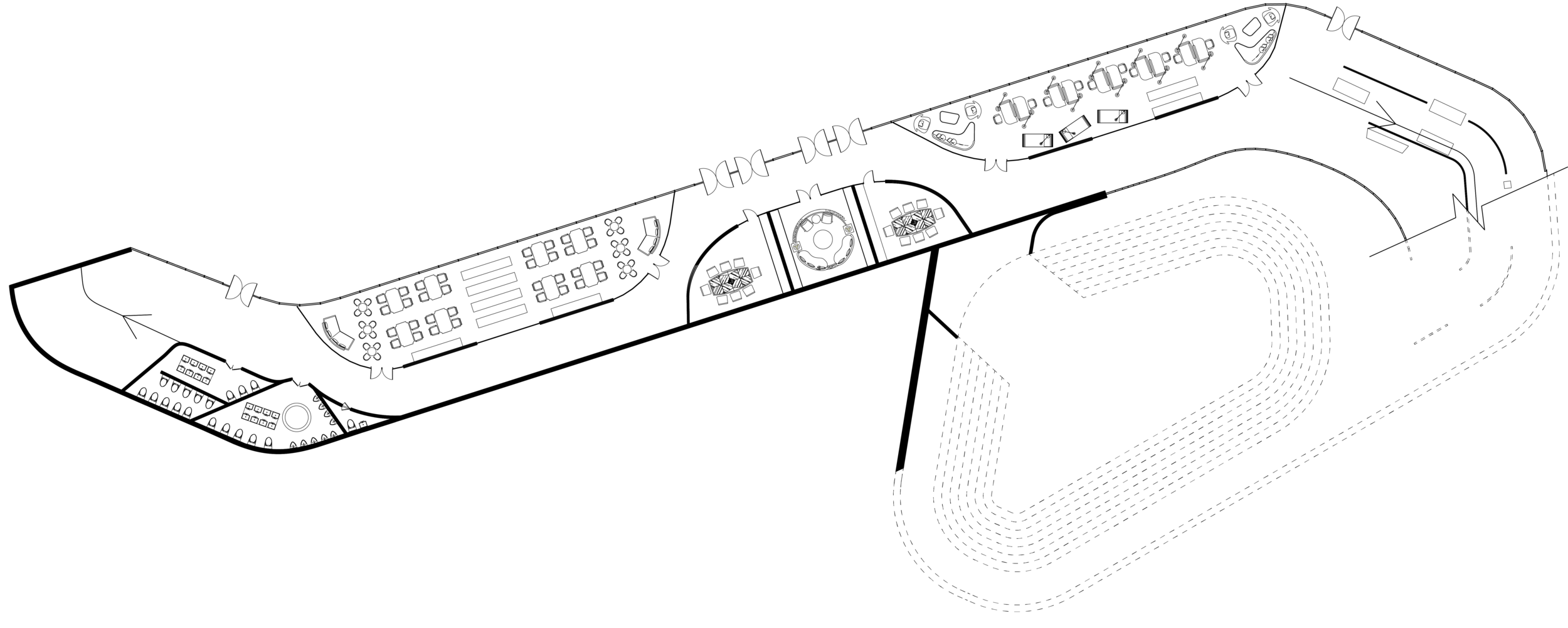Spring 2018
STANFORD student commons
UNDERGRADUATE, Senior Studio
CRITICS: Sunil Bald, Gary He
“If I were an architect to design a new studio, I would provide spaces for five functions: working, creating, learning, collaborating, and most importantly, celebrating.”
—Francis Ford Coppola at Festival of Disruption, 2018
Paralleling Stanford University’s own undergraduate studio course, this project consists of a student center and a planning strategy of new residential halls. It aims to vitalize the student community and provide more on-campus housing.
Site Analysis
Bordered by high-speed traffic, the site is located in between an existing student residential area and the proposed academic buildings (currently academic buildings and utilities), marking the west boundary of Stanford’s academic area. Forests and farms keep it away from the local neighborhood.
Despite the proximity to on-campus housing and recreation centers that make it an ideal living zone, the site currently fails to bridge the gap between the housing and academic areas. A destination that fosters community life should thus be introduced.
PLANNING STRATEGY
The site can be diagonally divided into an area of quietude in the north, and an area of community engagement in the south. The proposed housing is concentrated on the site’s northern part to balance the existing residential halls in the south. The student commons is situated in the middle of the site with a form responding to both the division and other nearby communal facilities.
The new residential halls bear the same form and similar organization with the traditional quad residences, while the commons is half above the ground and half under the ground with a landscaping curvature. The commons not only seamlessly strings all required architectural programs, but also introduces a novel building form to the monolithic stanford campus without disturbing the built fabric.
Designing the Commons
Gravitating the site’s landscape, the commons appears as a gentle slope and two cuts on the ground when seen from afar.
To meet the demands of vibrant student life and an inclusive student community, the commons features a linear circulation flow concurrent with the topology it creates on the site, stringing all the programs together.
B1 Floor
Ground Floor




![变线稿 [转换]-01.png](https://images.squarespace-cdn.com/content/v1/5a5257fc80bd5ee657801e56/1548750903323-MYSCTOUDG9CNOQCL0M22/%E5%8F%98%E7%BA%BF%E7%A8%BF+%5B%E8%BD%AC%E6%8D%A2%5D-01.png)












