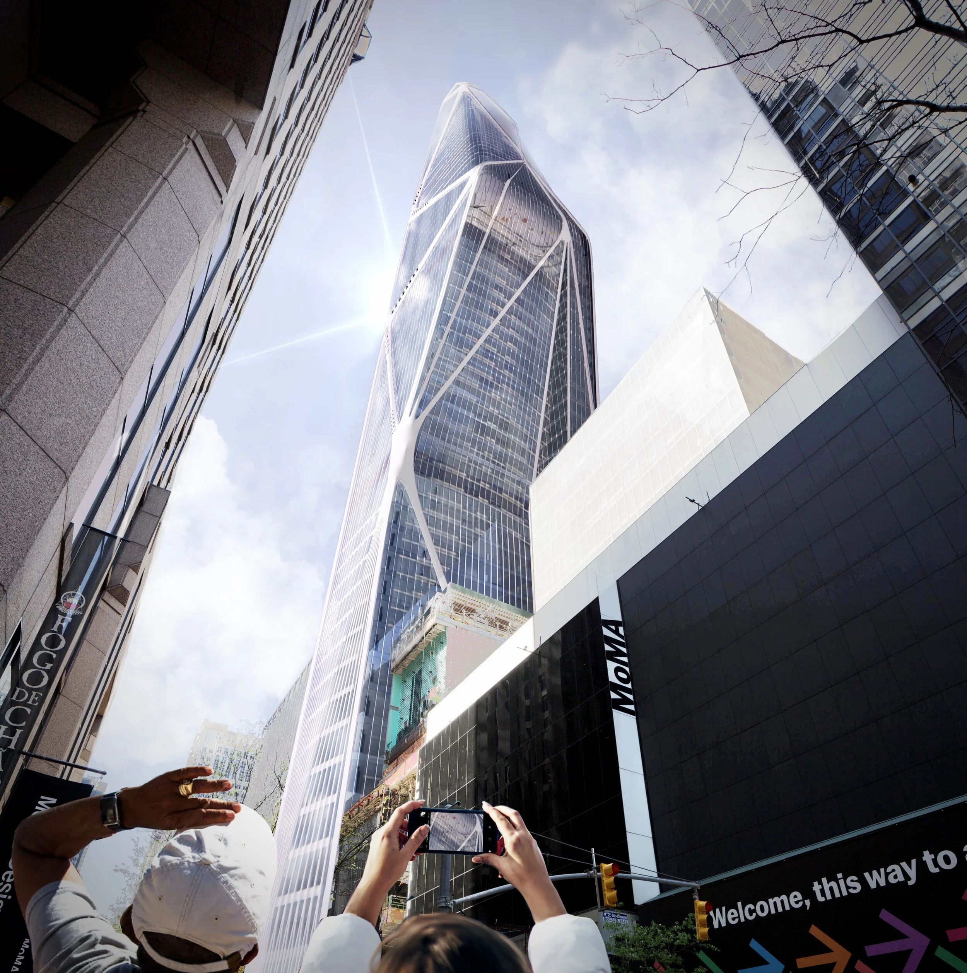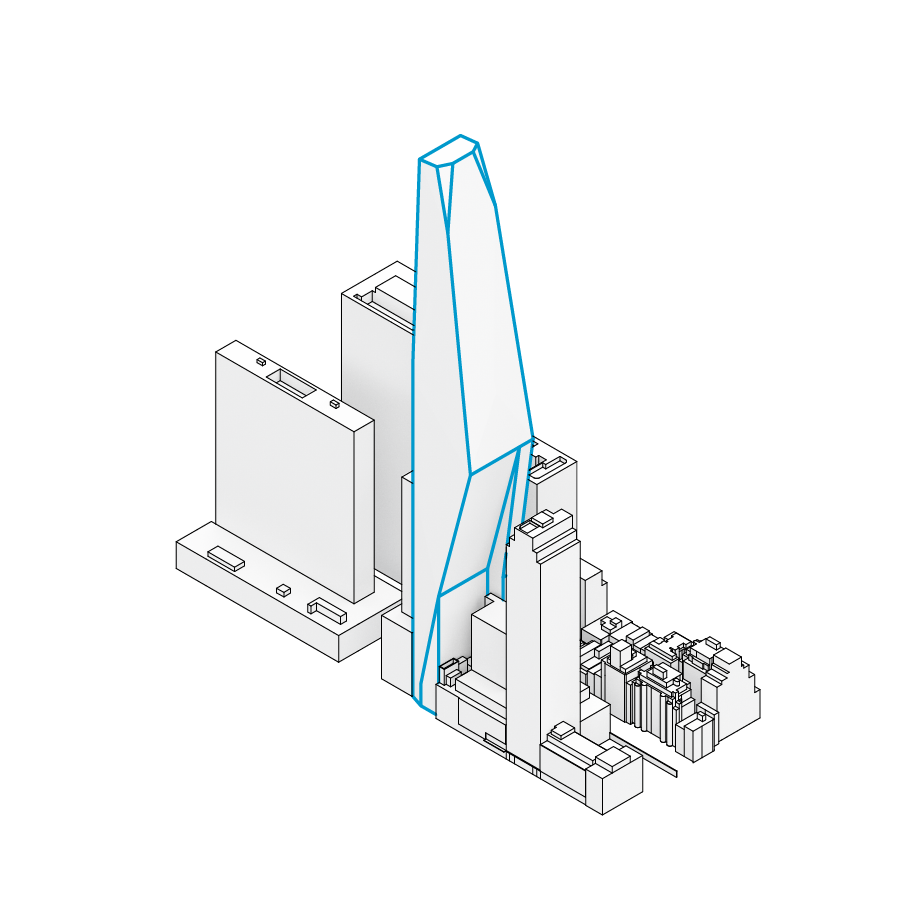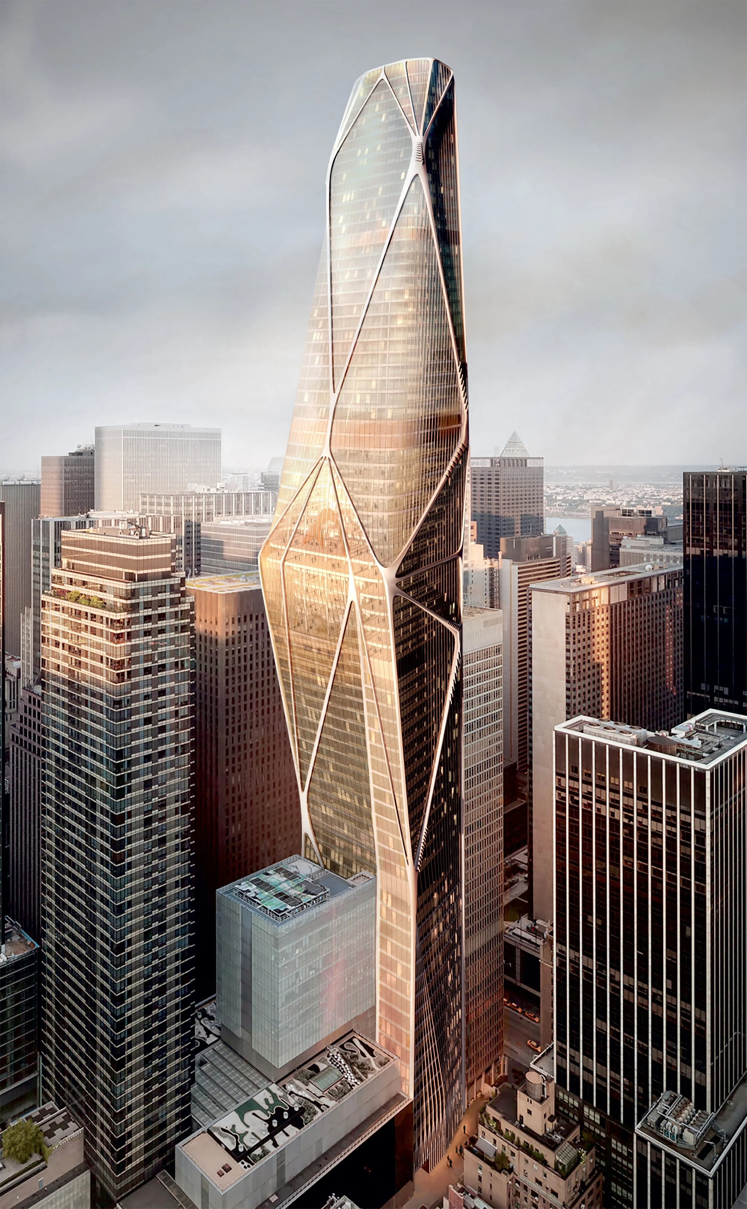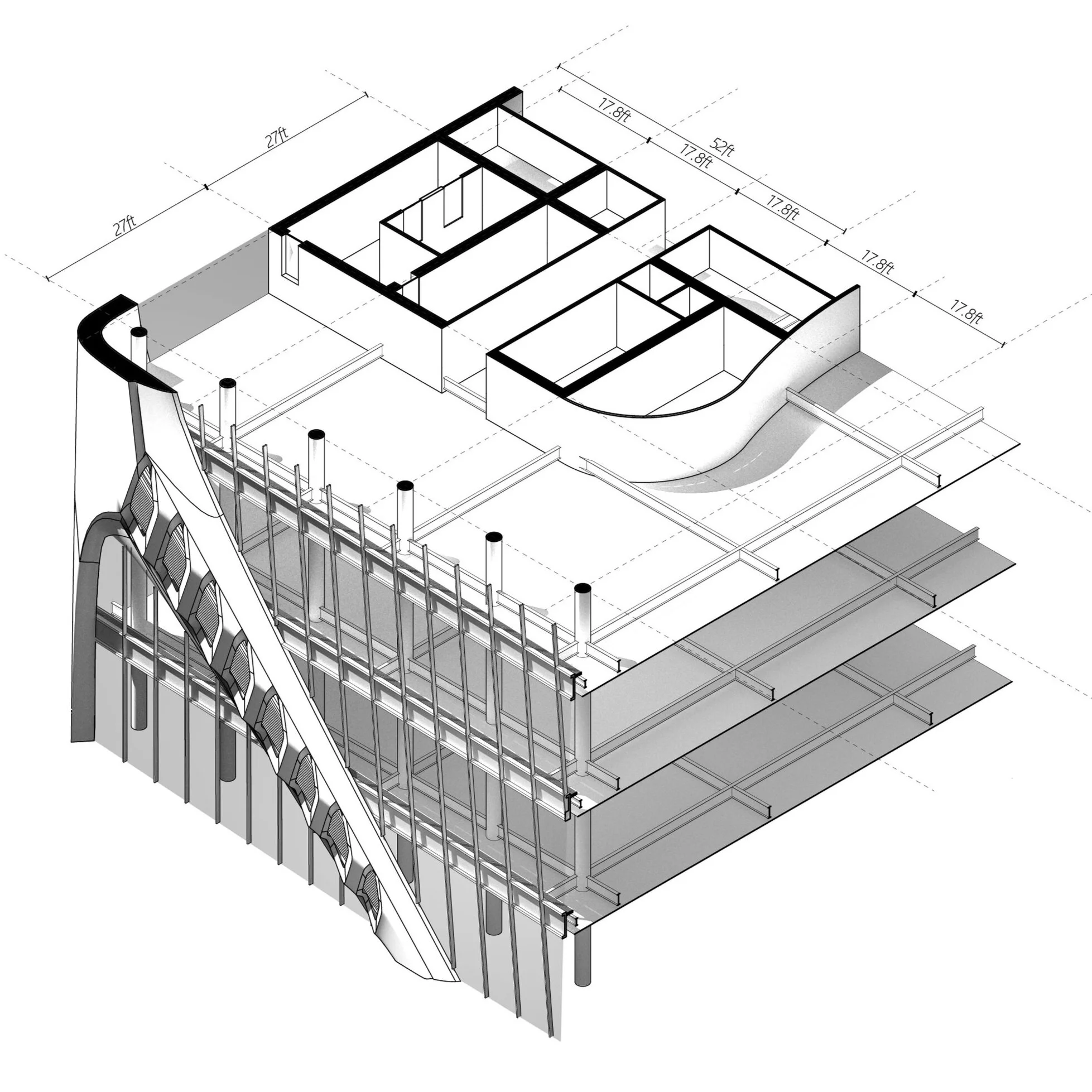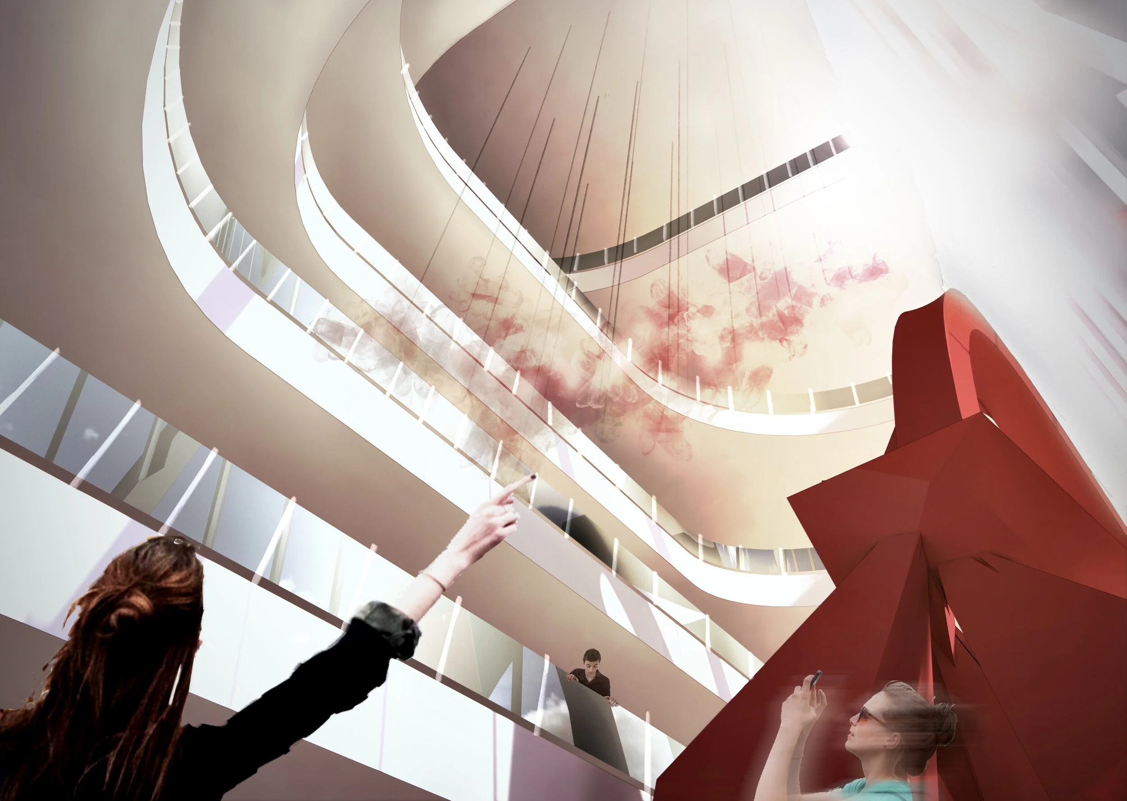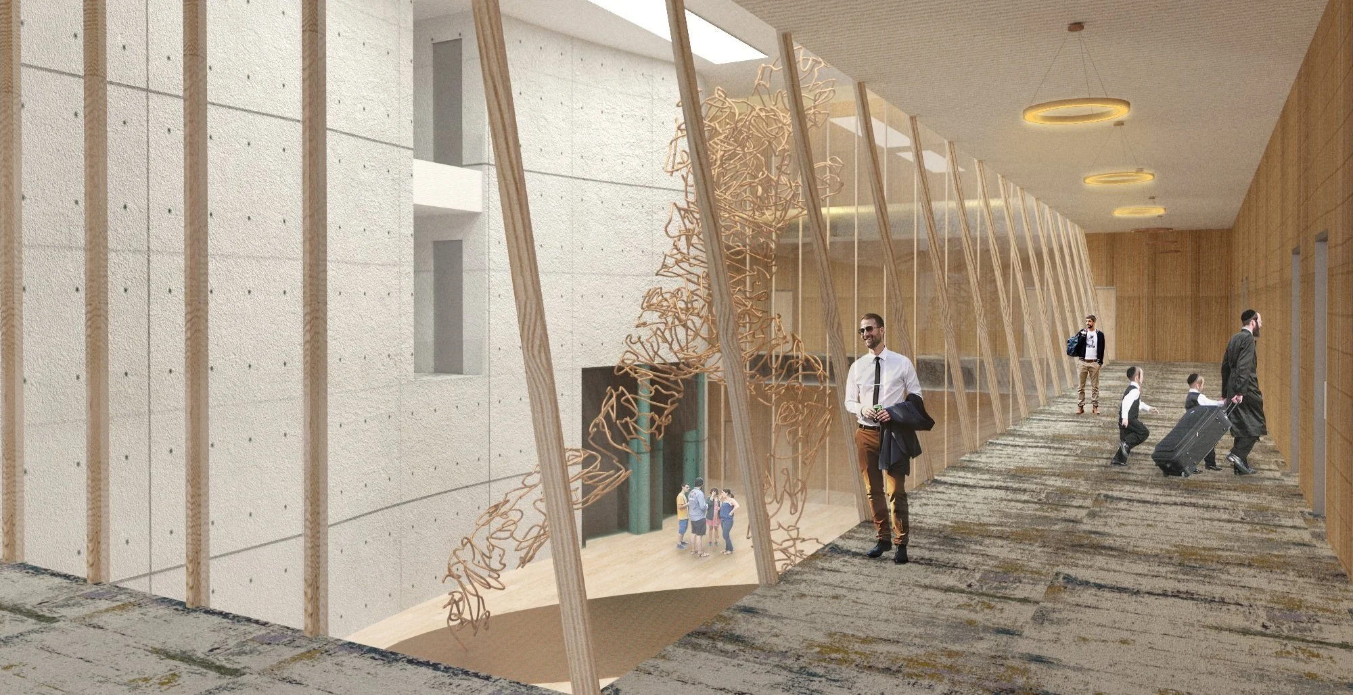Fall 2020
Arts & Air Rights Tower
M. ARCH I, ARCH 2211a
Partner: Ruike Liu
Division of Labor for Final Deliverables:
Zishi - all renderings, rhino & maya modeling (skeleton, glass, mullions, shear wall, ventillation channels etc.), section, elevations, environmental diagram, miscellaneous diagrams
Ruike - plan iterations, interior base model, elevator riser diagram, site diagrams, detail assembly, miscellaneous diagrams
Critic: Kyoung Sun Moon
Guest Critics: Gregg E. Jones (PCPA), David Malott (AI Spacefactory), Jeffrey Kenoff (KPF)
In New York City, if Building A is “underbuilt” according to the neighborhood’s zoning code, the developer of nearby Building B can acquire Building A’s unused air space and add it to their own site’s allotment, which is the developer’s air rights.
Looking into the zoning of 53W53’s site block, we find that all programs on this block have been siloed within their own domains. Despite having been to MoMA many times, we never know what is in the MoMA office tower; residents of the Museum Tower have their guarded entrance and enjoy arts exclusive to themselves; other commercial developments on site are all self-contained: there’s no cantilever, balcony or other gestures acknowledging their neighbors, as if they were competing in heights.
Overwriting Jean Nouvel Architects’ 78-floor Tour de Verre, we are introducing a mixed-use tower consisting of office, hotel and a vertical gallery called MoMA Air Rights. The gallery’s higher portion penetrates into the hotel, which may be further programmed as MoMA’s archiving and research center. The hotel also features a swimming pool with 25m lanes.
Site extrusion
Locating core & air rights space
Refining the massing
Massing as urban infill
THE BREATHING EXOSKELETON
In addition to absorbing “air rights” in the interest of developers, the tower’s exoskeleton absorbs air through ventilation channels wrapping around its joints, allowing for year-round fresh air circulation and passive cooling during the summer.
In New York City, south wind dominates in summer; northeast wind flow dominates in spring and fall; northwest wind flow dominates in winter. For this reason, openings of the ventilation channels are wide on the south façade, with protruding ridges for their fins to guide south wind into the building.
Considering the severe winter climate in New York City, openings on the north façade seek to maximize airflow during spring and fall from northeast. In order to mitigate harsh winter wind from northwest, protrusions on exoskeleton seek to mitigate airflow from northeast.
Although the actual location of exhaust terminals is yet to be determined, top joints of the exoskeleton leave opportunities for the building to be exhausted through their crevices.
STRUCTURE PROPOSITION
Braced tube exoskeleton with shear walls around the core
CONSTRUCTION ASSEMBLY OF TYPICAL FLOOR
Swimming Pool
Hotel and Higher Gallery

