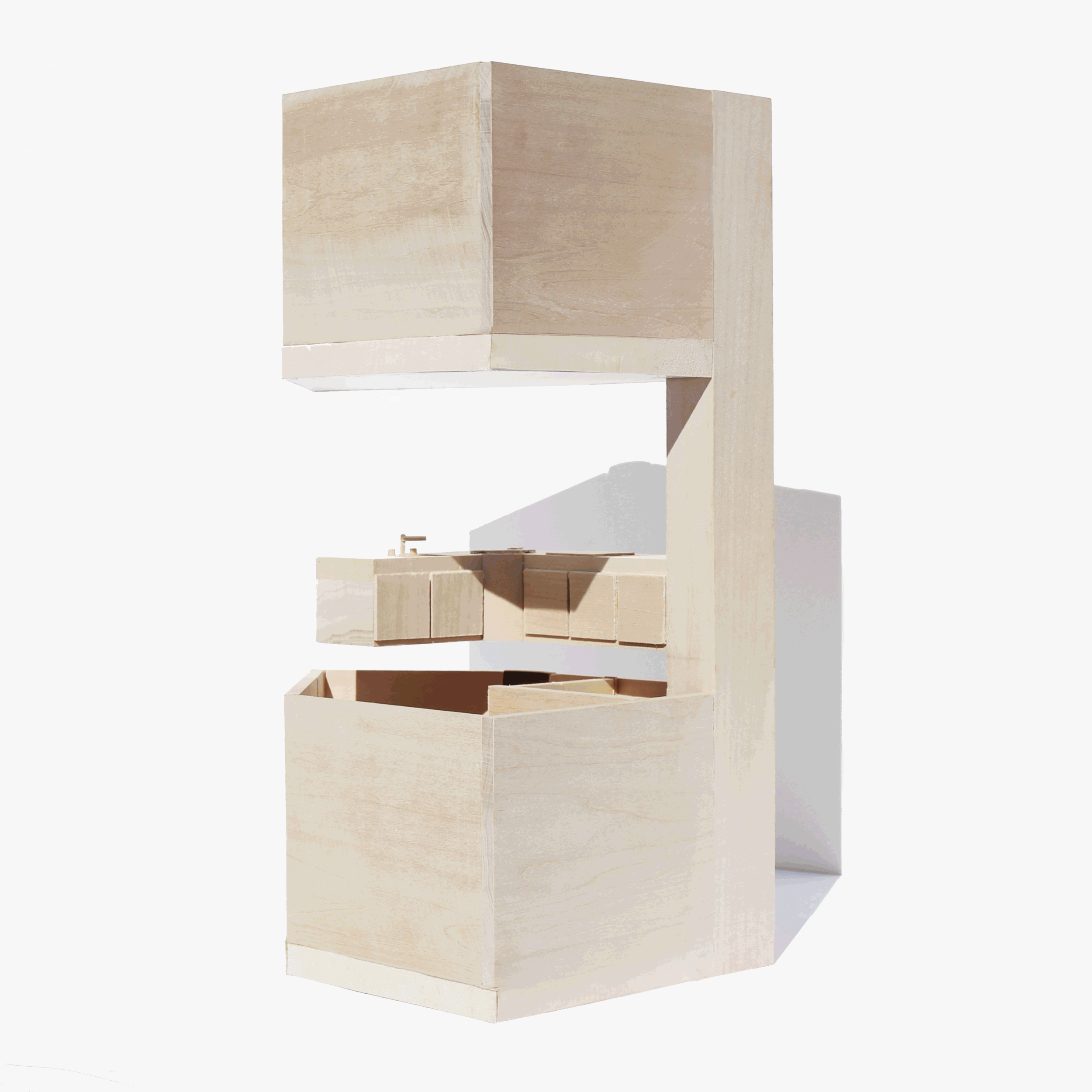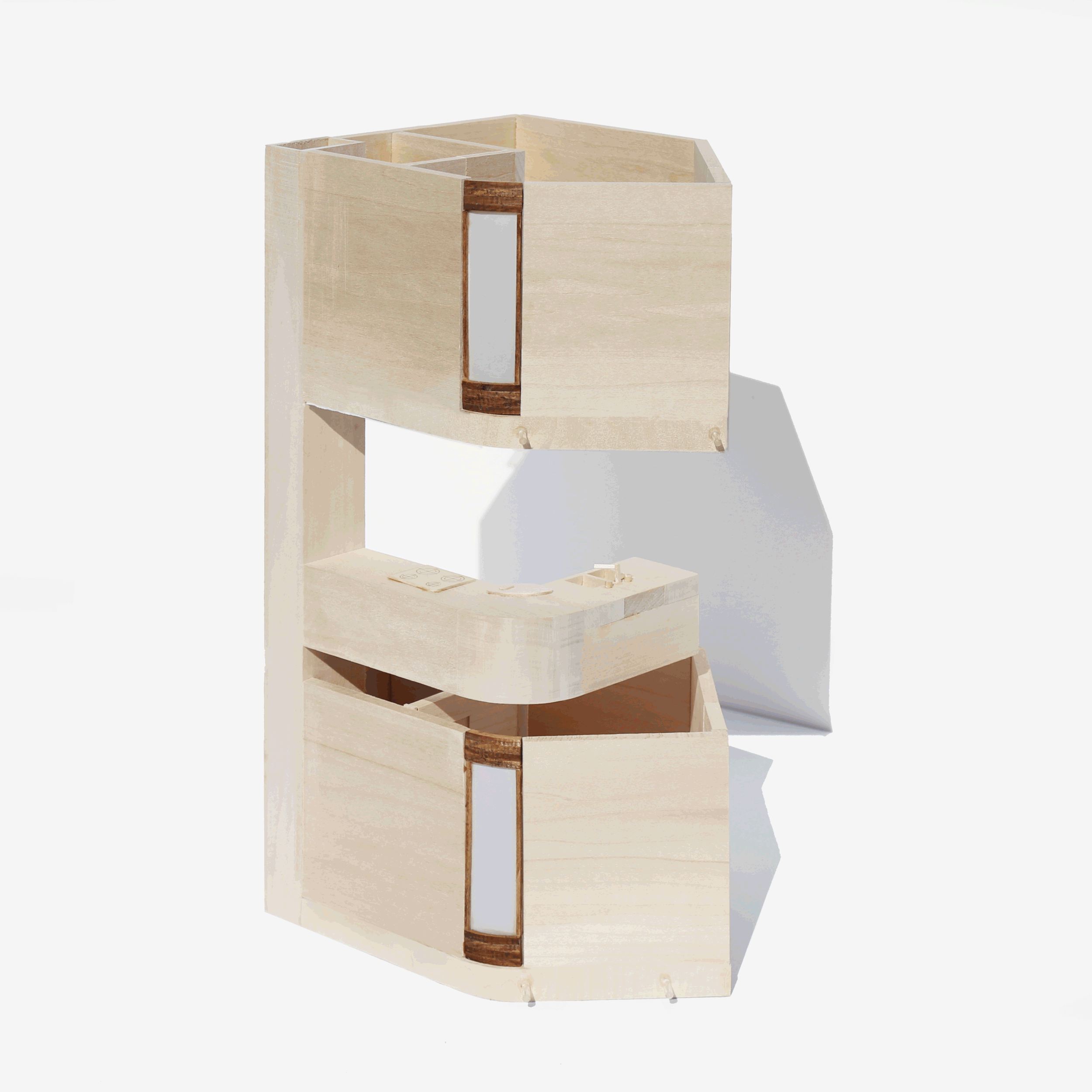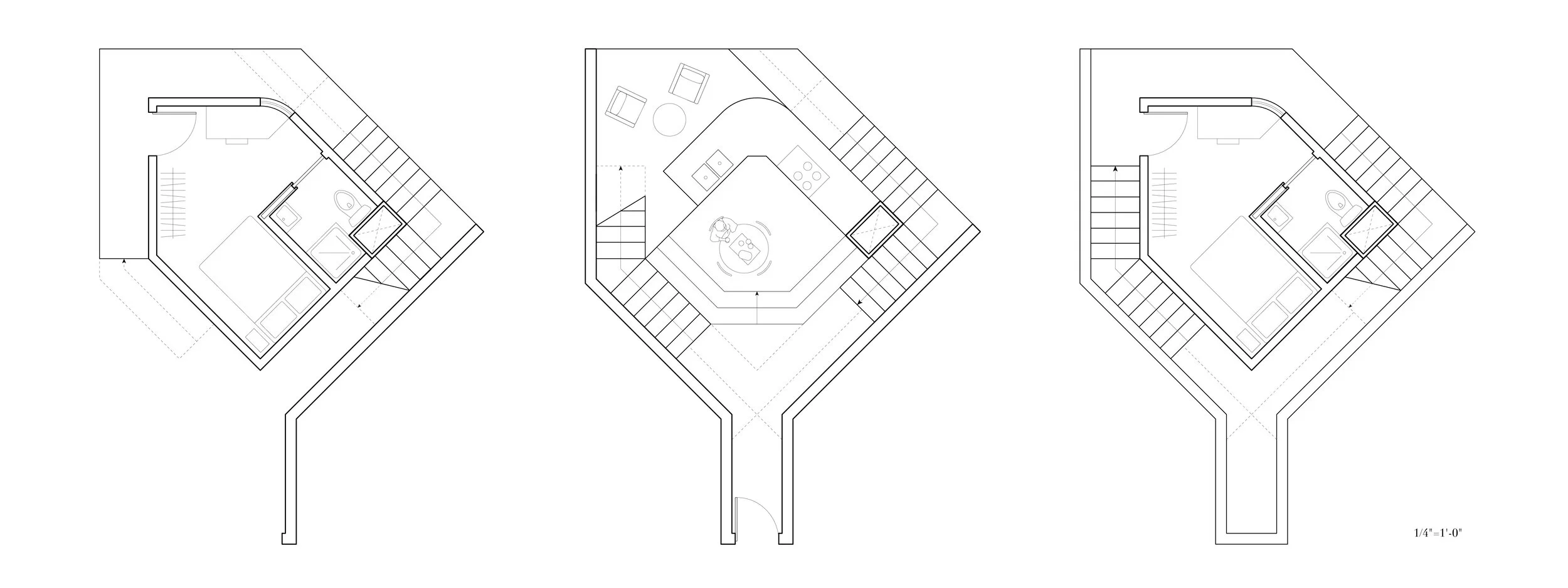Spring 2020
LIFE, AFTER LIFE: Minimal Dwelling
M. ARCH I, ARCH 1012b
CRITICS: Miriam Peterson, Peter de Bretteville, Elisa Iturbe, Amy Lelyveld, Joeb Moore, Eeva-Liisa Pelkonen
Prototyping for the design of a future kitchen, this project explores the condition where kitchen is the identity-generating heart of the home.
Eventually this prototype was situated at the head of Gowanus Canal, NYC.
Interior photos showing the kitchen’s theatricality, as well as anchoring the interior circulation
Featuring a “living unit–kitchen–living unit“ composition, the project‘s core bears a nesting relationship among MEP / facilities shaft, restroom and living space, which can be further developed through both a tower type and a row house type.

















