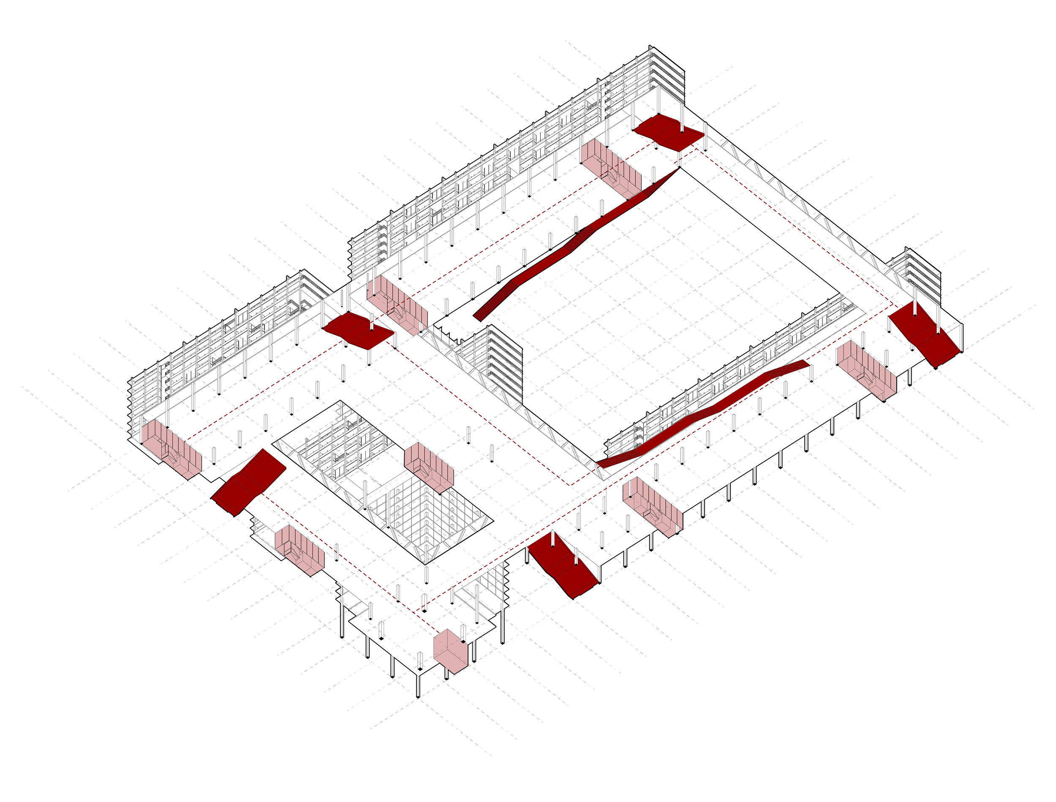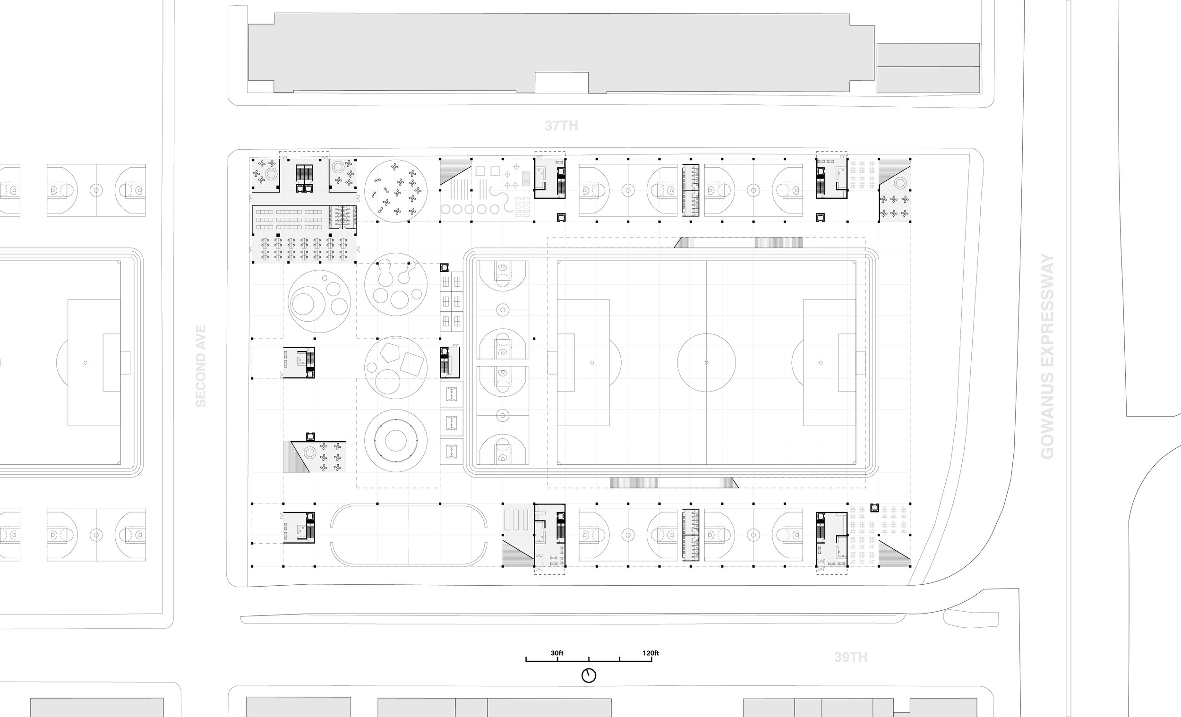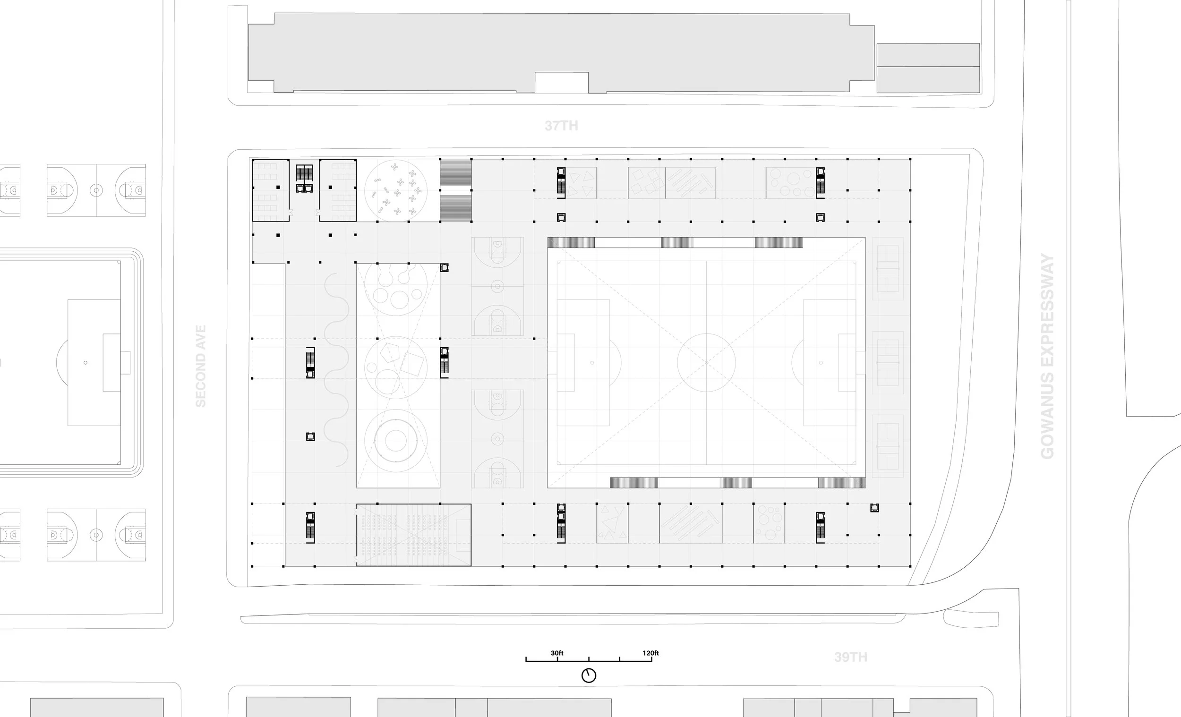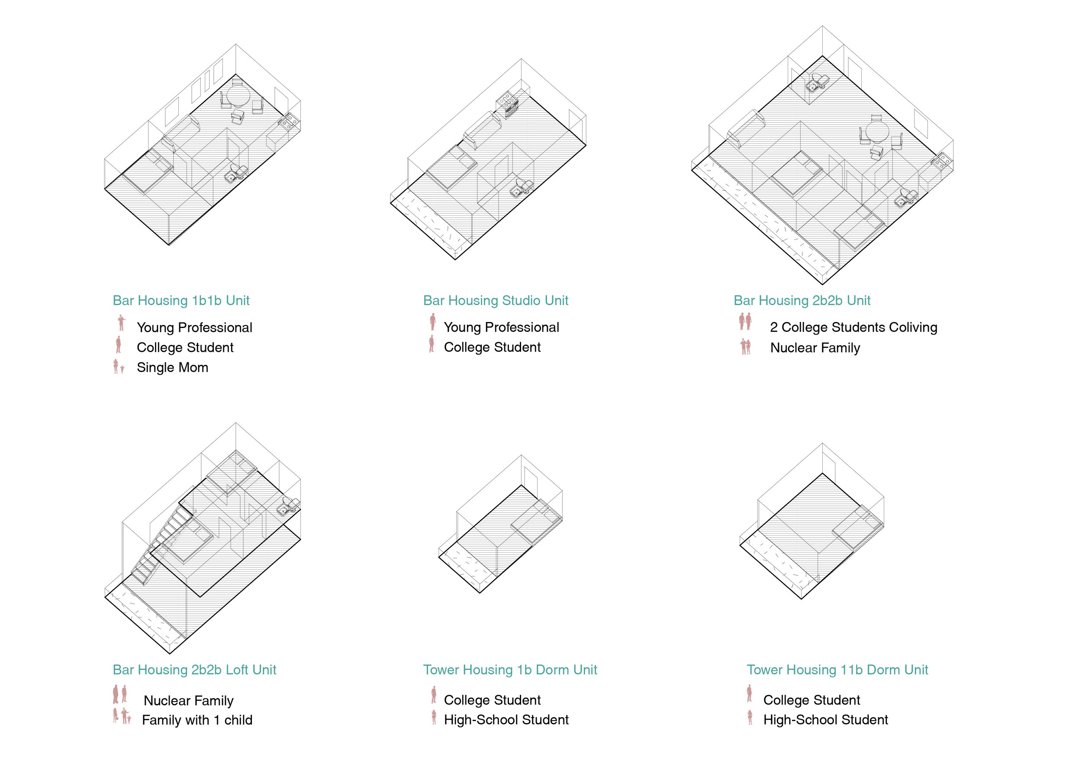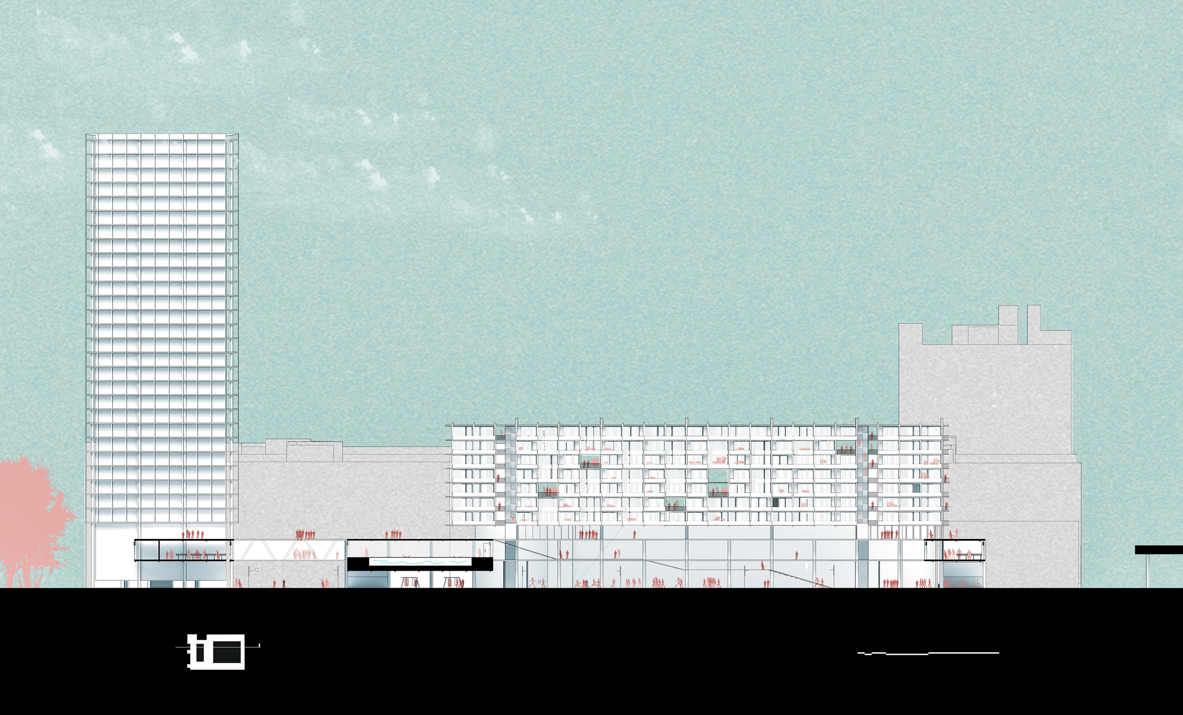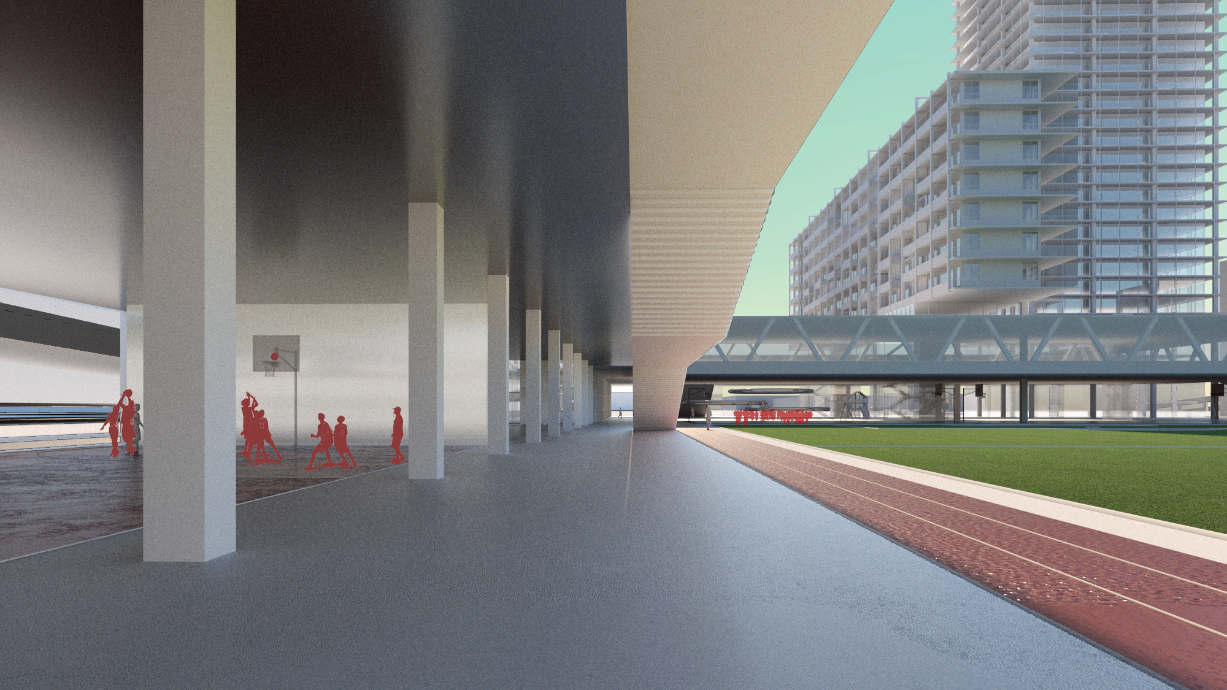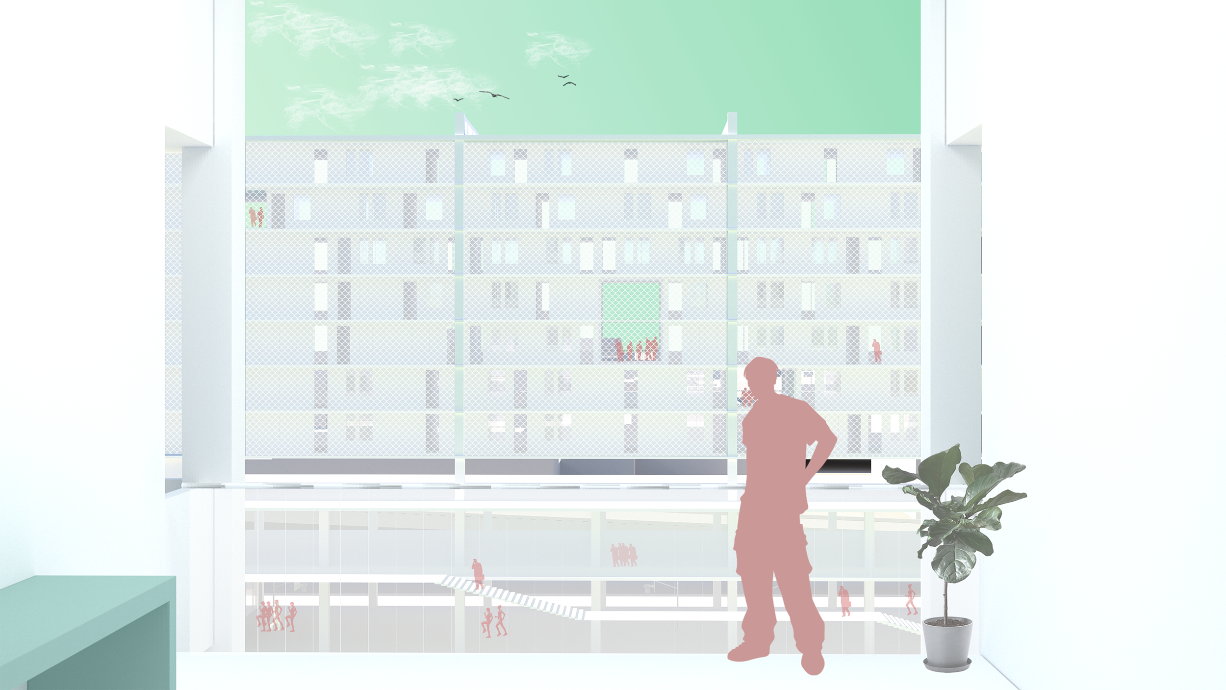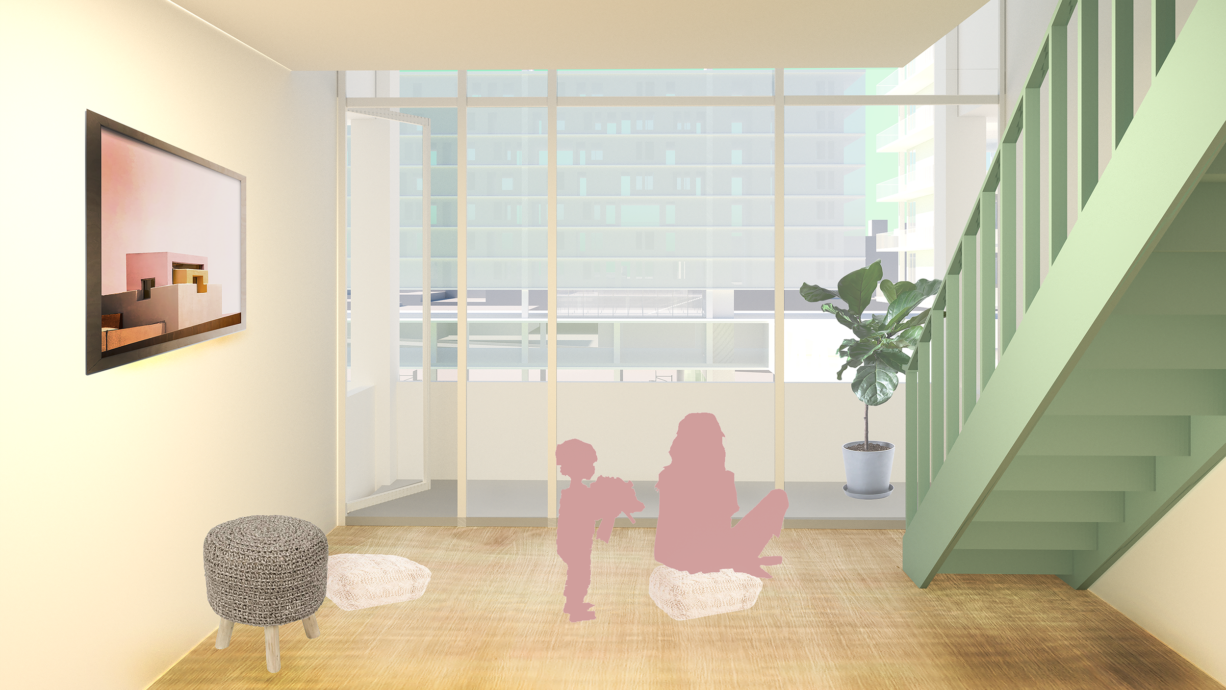SPRING 2021
The Common Ground
M. ARCH I, ARCH 1221b
Partner: Calvin Yang Yue, Michelle Mingyang Qu
Critic: Anthony Acciavatti
Seeking to increase housing affordability and access to much needed recreational amenities and infrastructure in New York City’s District 15, we propose a new urban model that incorporates a field of playgrounds with different domesticities for mix-income households and students.
North Entrance to the Project, Seen from Industry City
North Facade Facing Industry City
South Façade Facing Exit to Gowanus Expressway
Located next to Sunset Park's Industry City, our site epitomizes the condition where institutional visions are at odds with people’s will. Despite the City’s approval of Industry City's rezoning request to expand its building complex, local residents have rallied against this initiative, worrying that they would be displaced due to gentrification and developer’s neglect to their community life.
In search for a “multiplier effect” of housing + SESC (Serviço Social do Comércio) true to our soft site, our take on this mixed-use urban complex is grounded in a shared yearning for “play” among Sunset Park residents and college students in NYC. Towards the quest for both novel spaces and practical dimensions that accommodate everyday needs, we arrived at a layered framework:
1. Open recreational ground level and conditioned social amenities on the second level
2. Four bars + one tower of housing units offering different lifestyles and domesticities
Physical Model 27”×30”×33'“
By reconsidering the typical use of podium + bar typology to incorporate the institutional model of the SESC, “The Common Grounds” frees up the ground floor to not only provide an urban connection from residential neighborhoods of the Sunset Park to waterfront, but also integrate accessible recreational, cultural and social programs for the community. Targeting both affordable and institutionalized housing with hybrid unit types, this dwelling mode both accommodates a variety of households and suggests the unselfishness and lighthearted spectatorship that “play” entails.
Site Plan
Vertical Circulation (Worm’s Eye View)
LG
L1
L2
Typical Residential Plan
Bar Housing Catalog: Co-Living
Tower Plan: Dormitory
Longitudinal Section
Traverse Section








