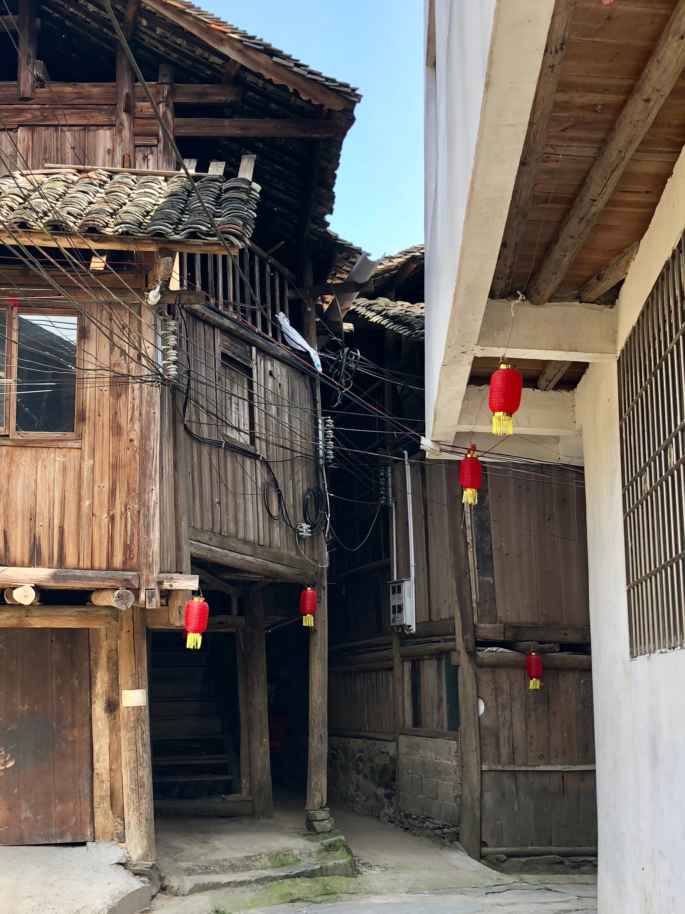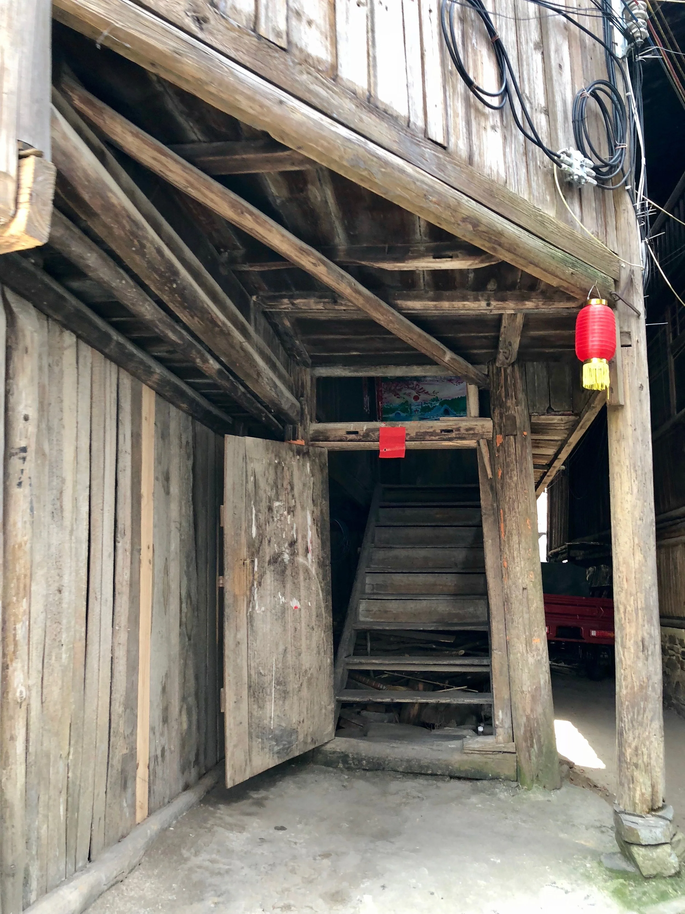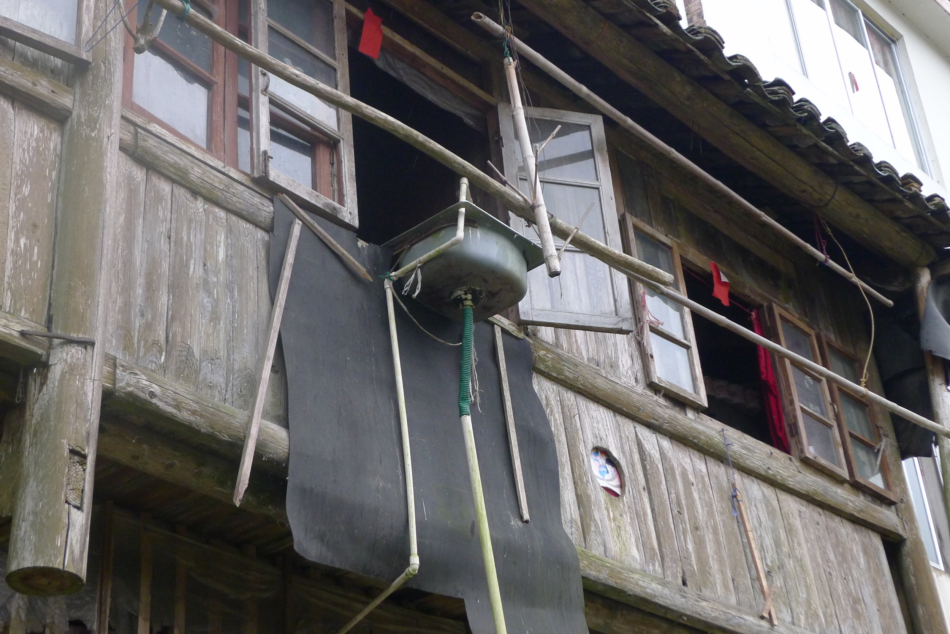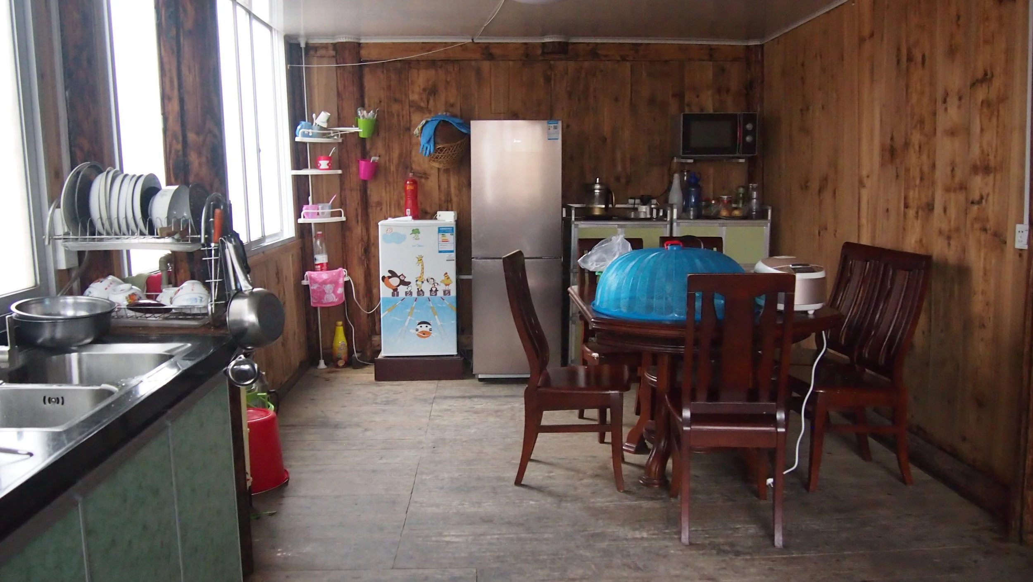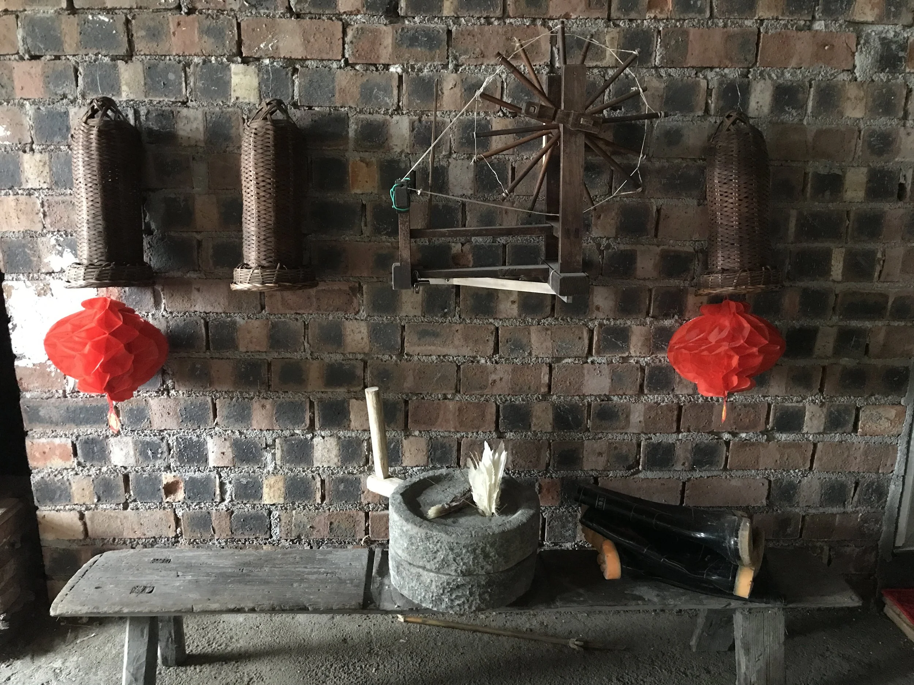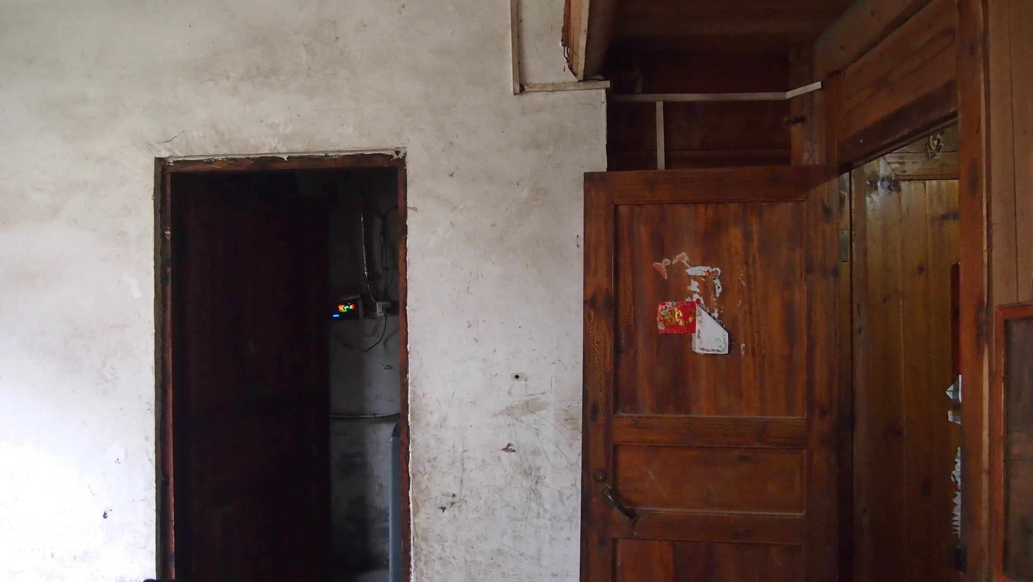The Research
Field Trip and Investigation
The research is about how Guangnan villagers have spontaneously preserved their old family houses, and an introduction to a dynamic preservation philosophy that allows historical preservation to coexist with the villagers’ lives today. During my field trips to Guangnan in summer and winter 2017, I employed an anthropological method of looking at Dong families’ ganlan dwellings—knocking on the doors of those family houses whose building form interested me, talked to the current inhabitants to learn about what they liked and disliked about their old family houses, and sketched some of the houses’ floorplans with household items included. After documenting and categorizing the changes of those houses’ form, function and structure, I looked into why ganlan dwellings today had failed to meet the need of modern life today, identified the types of spontaneous treatments that the Guangnan villagers have employed to maintain their old family houses, and discovered the opportunities for future transformations of those traditional dwellings for better utility. Based on this analysis, I introduced a preservation philosophy to enhance the utility of ganlan dwellings, and aimed to promote and guide future preservation activities of ganlan family dwellings in Guangnan Village.
During my trip to Guangnan in summer 2017, I have found many spontaneous alterations that the villagers have done to their old family houses manifested in form, structure and functions. Although the changes in architectural forms and structures have occurred in many Dong villages and can be analyzed as a universal problem, the changes in functions within the ganlan-style houses can only be studied in specific contexts, because they are closely related to how people live and use their houses in everyday life. The changes happening in Guangnan’s ganlan-style houses can be summed up as: the enclosed ground floor, the reconfigured second floor, and the underutilized top floor.
The form of the ganlan-style houses often respond to the streets and adjacent buildings. The veranda of this old family house corresponds to how the road flows underneath. (Photo: Turner Brooks)
The irregular entrance of the house responds to the village fabric. Alleyways between the old family houses permit various ways of meandering.
In one of the un-renovated family houses by the Guangnan River, the sink is directly attached to the windowpane with a pipe directly plugged down into the river.
The family has replaced part of the deteriorating wooden structure with masonry.
The masonry additions to the original wooden house that risks disrupting the original village fabric
The Preservation Philosophy
“ The ganlan dwellings are not and should never be national monuments that are reduced to reminiscence of the past or an archetypical image of the Dong culture for people to contemplate on. ”
Those shifts in architectural programs and ways to maintain and transform the wooden structures are all examined as means of a dynamic architectural preservation process in my research on Dong family houses in Guangnan, which is different from the most commonly understood historicist view of architectural preservation.
According to this historicist view among both the Chinese and international scholars, old buildings should be regarded as historical artifacts that are associated with a distinctive preexisting context. Those buildings should be restored as icons of their age for today’s audiences to contemplate on and imagine what a life in that particular time period should have been like. Buildings emblematic of life in the past are therefore preserved because of their documentary and curatorial value, or their ability of reminding people of qualities and benefits that today’s built environment fails to suffice.16 Such preservation activities aim to restore buildings to their status for a certain time period through archaeological and technological measures, and disengage those buildings from today’s lifestyle, audiences and urban contexts.
The preservation philosophy that I have envisioned for Guangnan’s wooden family houses is not only about approximating what it looked like in a particular time period in the past and reconstructing that image as faithfully as possible. In addition to maintaining the most prominent features in ganlan-style stilt house forms as a component of cultural heritage, part of the house should also be transformed to accommodate today’s living facilities and make the house itself more functional and sustainable with the traditional form and building methods. I then drafted three guidelines for the future preservation activities for Guangnan’s ganlan-style family houses, each tackling the form, structure and functions (architectural programs). Although those three guidelines have different emphasis, they are inherently correlated to compose a cohesive image of renovated ganlan-style houses instead of being independent from each other.
As for the forms, the renovated ganlan-style family house should still feature iconic elements of Dong architecture, such as the layered roofs, irregularly shaped verandas, timber cladding facades on the upper floors, and the tenon and mortise system of the ganlan-style houses. Such employment of Dong architectural language is also helpful in dismissing the willful use of masonry building forms and continuing to inform that the Dong people have an architecture-based culture.
As for the structures, the masonry additions should be acknowledged as a necessity of ganlan-style houses nowadays, but they should not disrupt the village’s built fabric. Although the Dong people have been implementing their unique building technology and construction activities for centuries, the overall structure of a ganlan-style house remains underprepared for modern lifestyle due to the lack of sophisticated reinforcement in the combination of wood joints and timber claddings. Even if such combination may last for centuries in the pre-modern era, its stability is not adequate for the installation of modern living facilities, including large-scale electronic household appliances and sewage systems. The masonry additions, or the modern section, are therefore opportunities to explore how to integrate those modern living facilities into traditional ganlan-style houses in an innovative way. Nevertheless, the modern sections should neither overwhelm the iconic forms of the Dong ganlan-style houses, nor interrupt the existing built fabric by protruding into the street side or constructed to be bulkier than the human scale.
As for the functions (architectural programs), there should be an introduction of modern living facilities, and gallery spaces for valued objects from the past, especially for the currently underutilized living spaces in the ganlan-style houses today. The “gallery spaces” may house valued objects from the past—such as agricultural household objects and photographs of late family members—and can be restored to the status of a certain time period in the family’s history that the occupants would like to be reminded of. Such treatment somewhat echoes with the need of an imagery in historicist values, because it demands that some part of the house be representative of a certain time in the past for the family members and visitors to contemplate on. The second method is to introduce customizable or reconfigurable compartments and other interventions to respond to villagers’ possible new needs in the future, which is an interpretation of an alternative to historicist values in architectural preservation today.
The renovation of the family house introduced modern living facilities into the household
The ground floor can be converted into a gallery space for the idling farming tools.
One of the renovated houses in Guangnan feature a clean division between the wooden section and masonry section with the latter hidden from the street view.



