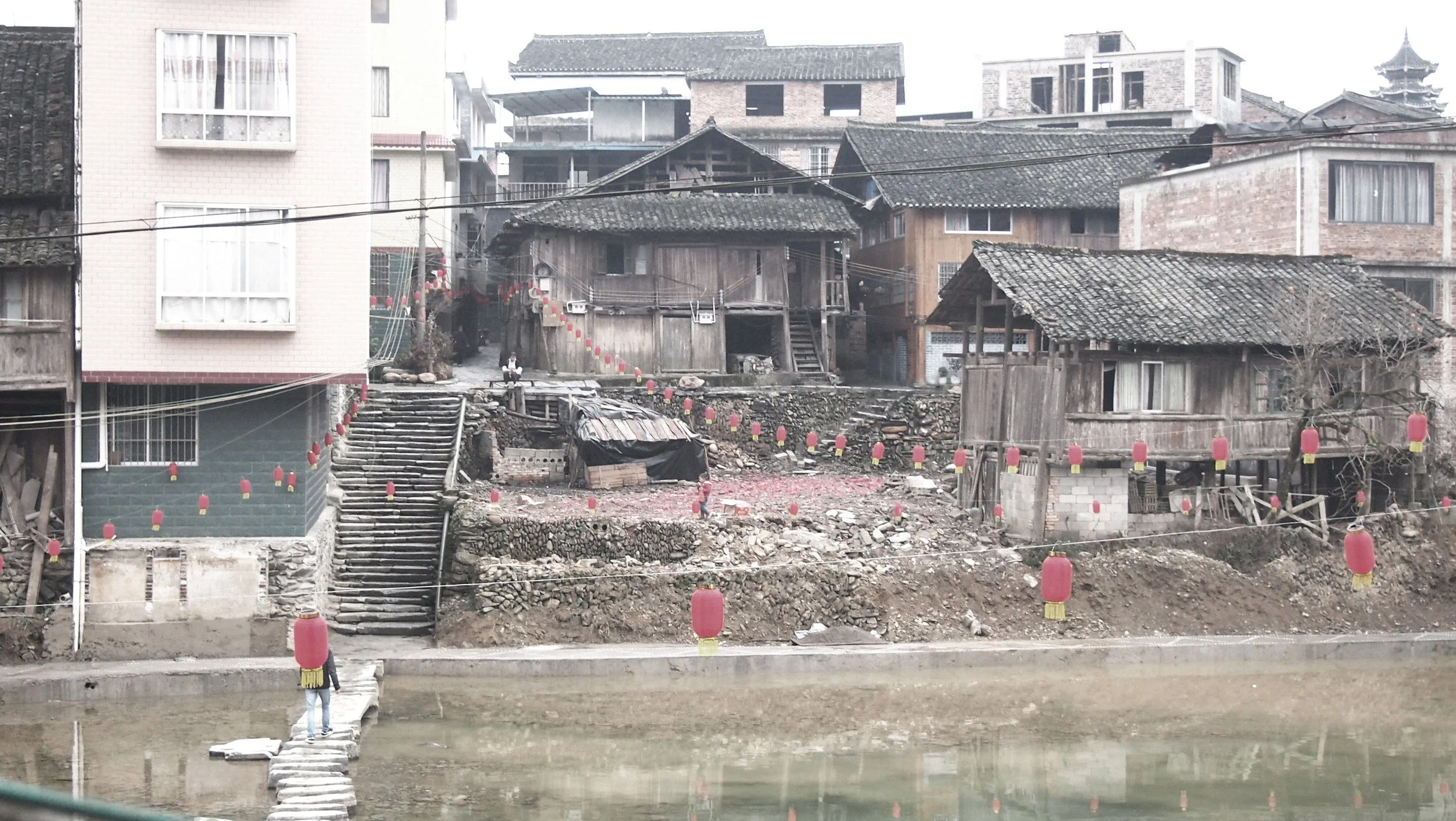CONCEPT DESIGN
The work station
2017—2018
In order to meet the demand of a diverse range of workshops and programs organized by the Preservation Center, Guangnan Village’s administration bureau proposed the construction of a work station for volunteers and villagers. It started off containing guestrooms, studios and a central living room during the concept design phase. After switched to a larger site, the design during schematic design and design development phases becomes more complex with other surrounding facilities.
The work station’s concept design is my individual work. The schematic design and design development will be completed under URBANUS Architecture & Design (都市实践建筑事务所)’s Shenzhen office.
The initially proposed site of the work station project is situated on the south bank of the Guangnan river in Dazhai. Flanked by the stone staircase connecting the stone slab bridge , it is the core of Guangnan’s most historical area. It used to be the site of an open-air theater, which was demolished in 1980s without any pictures taken. According to the elders in Guangnan, it was built in the 1700s by the Hu family and took the form of a drum tower. The stage was slightly higher than the river, so Guangnan people would watch the performances from across the river on the north bank, or on the boats in the river.
Containing guestrooms, studio spaces, modern living facilities and an exhibition hall, the design of the center aims to bring new architectural forms, functions and structures into Dong ganlan dwellings. Other than a hub for Guangnan villagers and the volunteers of the Preservation Center, the design should also inform how the family houses of the Guangnan villagers may be improved in terms of utility and living standards without disrupting the village’s overall traditional architectural style.
The work station is formally, functionally and structurally divided into two parts: traditional and modern. The two traditional sections each face the historical street side and the river side, sandwiching the modern section in between. The design tackles four major problems of wooden houses in Guangnan: the lack of lighting, the arbitrary addition of masonry to wooden structures, the fire hazards and the unstable foundation.
By introducing a multi-function hall on the ground floor facing the river for various performances and exhibitions, the work station succeeds in serving as a public space with programs that enrich Guangnan villager’s cultural life. Given that the renovation of ganlan family houses in Guangnan is also one of the feature programs of the Preservation Center, the work station also demonstrates how the villagers’ family houses may be renovated to preserve the visual features of Dong architecture and to respond to the changing needs of modern life.
Design Statement
The first feature of the design is the generous usage of glass. The large windows, transparent roof of the modern section and glass around the central courtyard let in ample natural light into the interior during daytime. The courtyard on the top floor also provides additional gathering space for the volunteers and the villagers to interact with each other.
The second feature of the design is that all the modern functions and facilities are concentrated into a strip made of glass and steel sandwiched in between the traditional sections. Such a concentration of toilets, drainage system and modern kitchen not only enhances the house’s utility for modern life, but also offers the flexibility of introducing technological innovations like rainwater gathering and solar panel installation in the future.
The third feature of the house is the fire pit in the middle of the modern section. The Dong people enjoy sitting around a big hotpot with friends and family members and share food boiling in the pot on top of the open fire. In the winter, the fire pit is often used to warm up the house. However, the usage of fire pit in the ganlan houses may cause fire hazards due to the inflammability of the wooden structure. Given that the steel and masonry section can be easily fireproofed, the design greatly reduces such fire hazards.
The fourth feature of the design is the additional reinforcement to the work station’s foundation. Although many of the existing ganlan houses have great forms and efficient solutions to the inhabitants’ daily needs, the supporting pillars are starting to skew and the timber claddings are starting to crack open due to the softness of the soil along Guangnan River and the heavy precipitation in the summer. The reinforcement of the work station’s foundation is able to increase the durability of the overall structure.










